

Facade Achievements facade Page 2
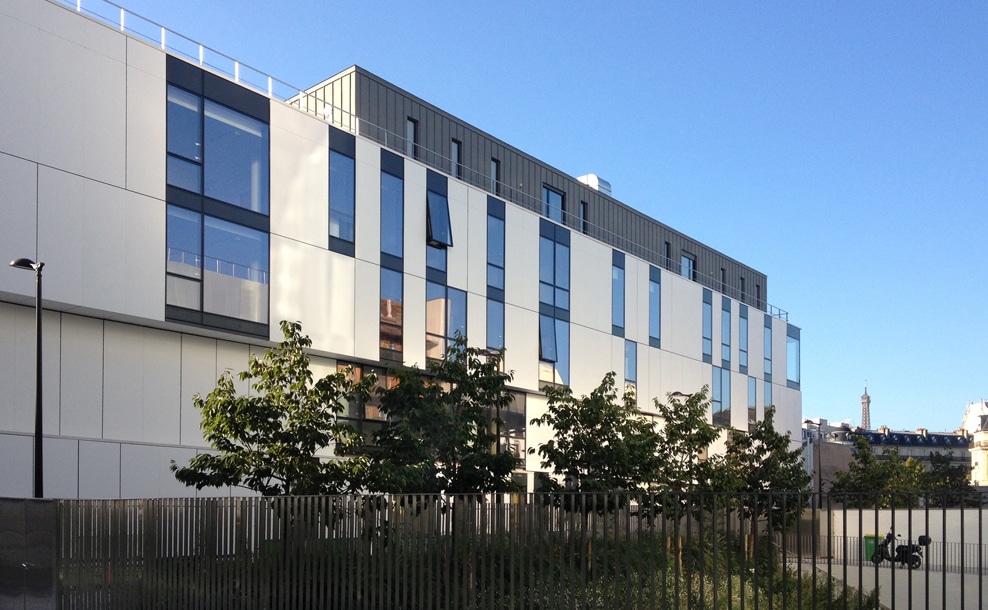
This project has an essential social contribution: The development of this ZAC effectively meets the needs of the inhabitants and users of the 8th arrondissement: to establish public facilities and to build social housing in this sector of Paris.
The Corian® panels on the façade of the main building give the complex a contemporary clarity in the enclave of the block and provide the complex with a beautiful light.
“The Beaujon mixed-use development zone was a way to rebalance the 8th arrondissement, which historically has had little social housing. This rebalancing also involved the construction of school and sports facilities in this fully constituted district where available land is scarce, if not non-existent.”
François Hôte, Direction de l’urbanisme, Service de l’aménagement, Mairie de Paris
Facade Achievements facade Page 2
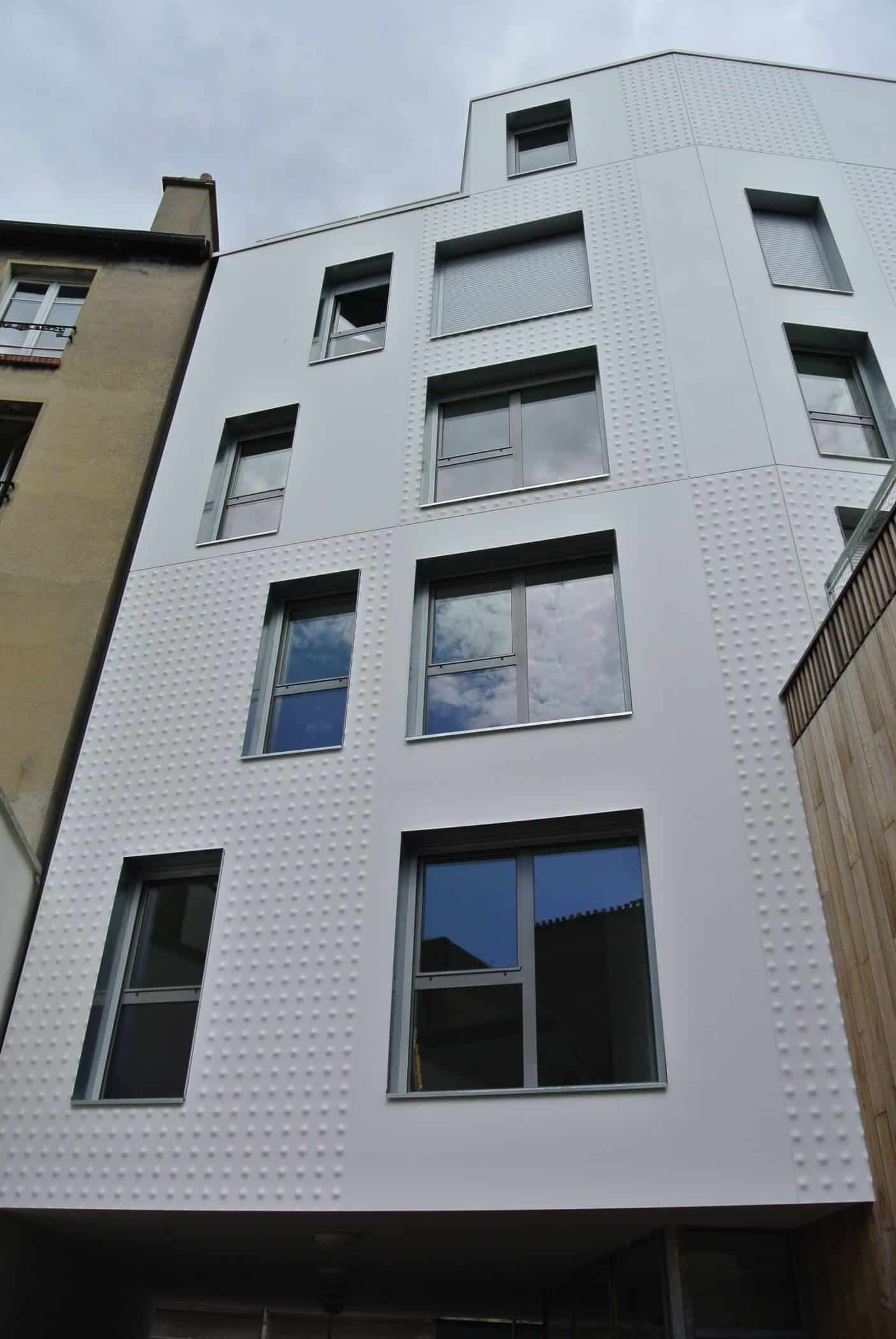
This historic building has been entirely rehabilitated by the City of Paris into social housing. The project was entrusted to SOA Architects. In order to bring light and modernity to the whole, the architects decided to use generous wood cladding and giant Corian panels.
A great technical feat for CREA DIFFUSION in order to implement, shape and install on raw concrete very large thermoformed panels (6x3m) with a particular custom design.
Another particularity of this project is that the locations of the windows were calibrated and cut out in the factory to match the façade perfectly.
Facade Achievements facade Page 2
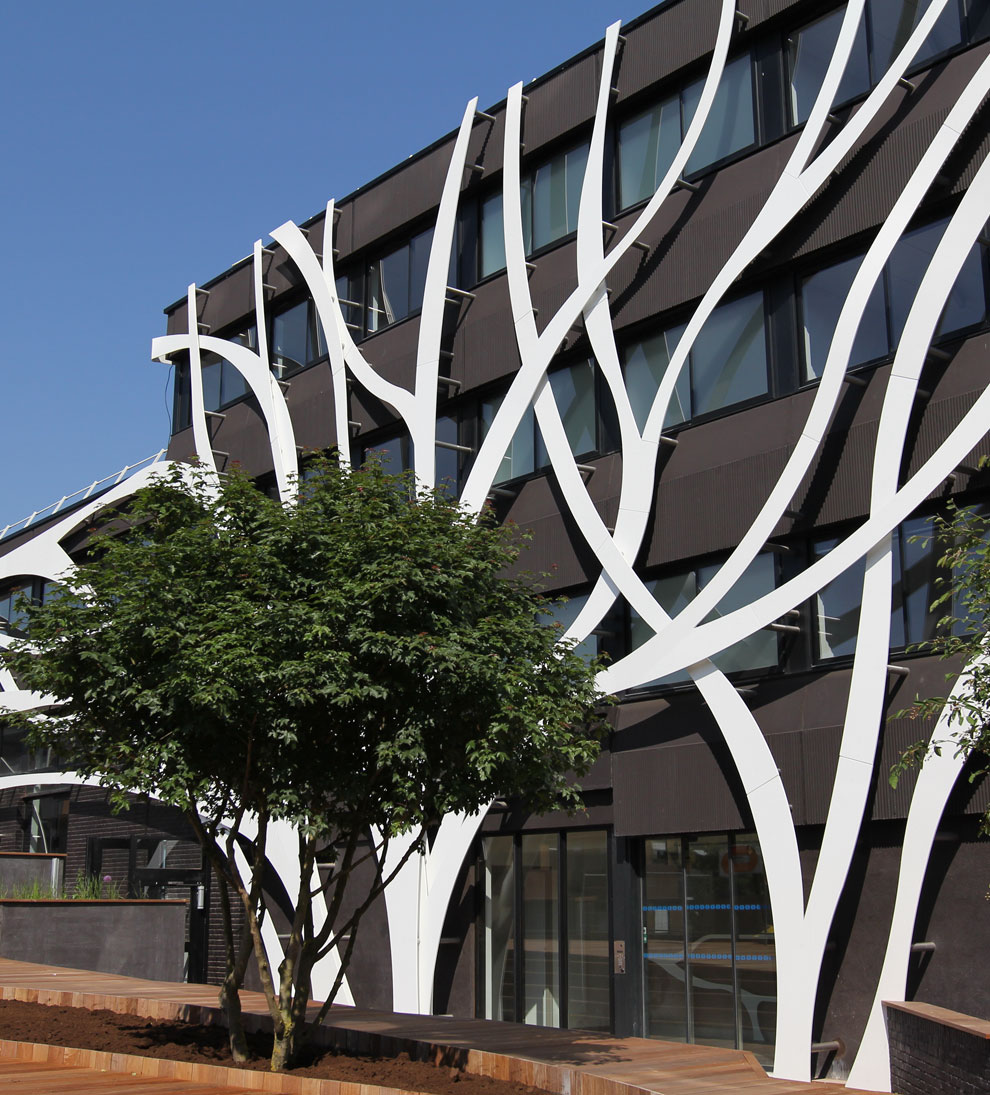
An emblematic building of Val de Reuil, the youngest commune in France. For this major rehabilitation project, the Val-de-Reuil City Council sought an original façade aesthetic, both aesthetically and technically. A project by architects Bernard Malecamp and Nicolas Mevel.
The use of Corian® for this project is a technical feat never before achieved with this material. Indeed, for this building, it was necessary to imagine the continuity of the foundation part and the bridge part on the ground, in line with the spirit of the architecture and urban planning of the town.
For the implementation of Corian®, the challenge was twofold: to find the right fastening system and transform the material. CREA DIFFUSION was able to meet the challenge and overcome the constraints.
Technically, it was a matter of combining 3D bending with precise CNC cutting. For this purpose, CREA DIFFUSION developed a gripping system for the cutting machines. A beautiful achievement that has not aged a bit to this day!
Facade Achievements facade Page 2
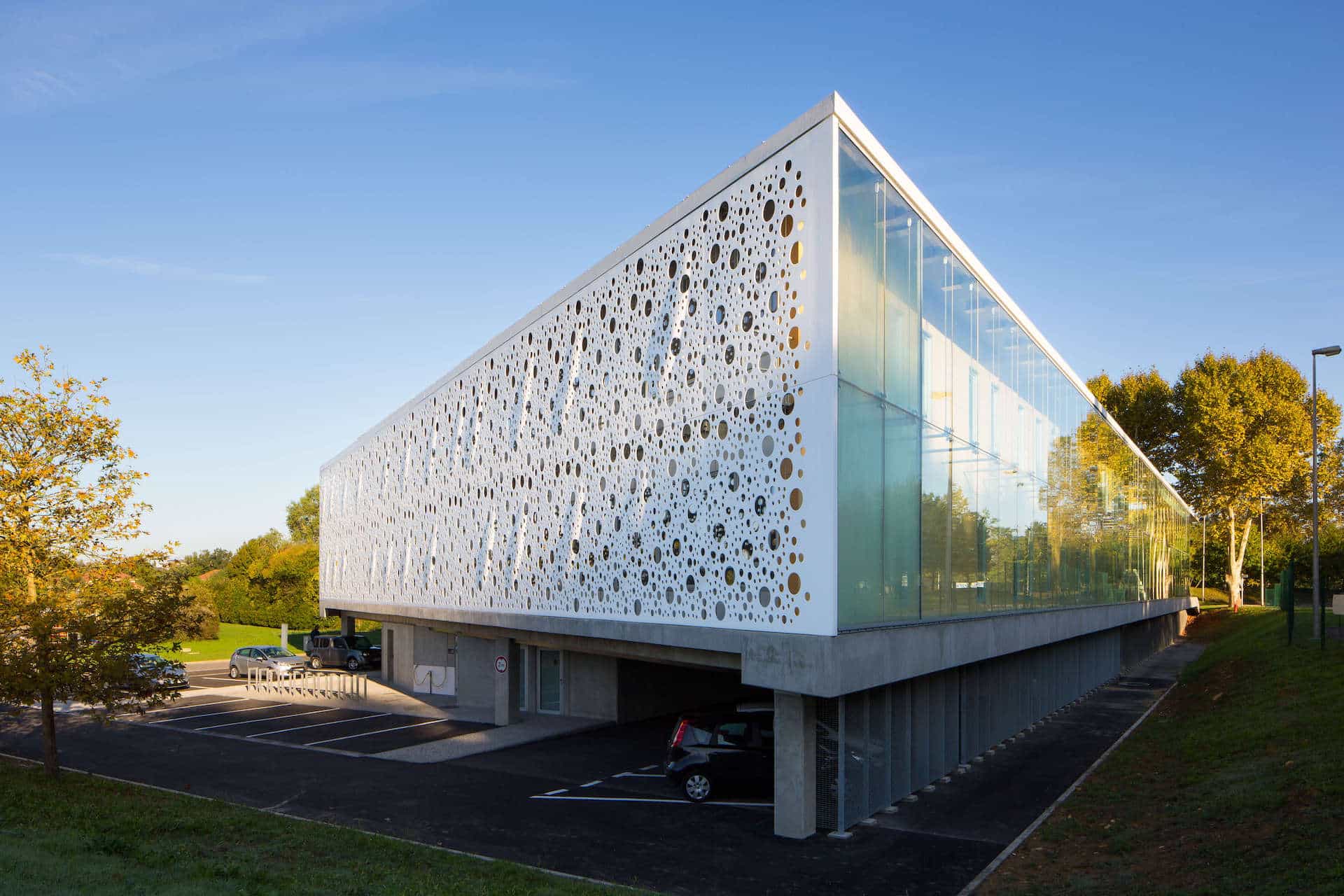
Developed in cooperation with CREA DIFFUSION, these openwork and slightly bulging panels have an ajourement rate of 30%, which represents an unprecedented technical feat.
“I wanted to find an aesthetic and contemporary alternative to wooden or canvas sunshades, a solution that would stand out, something very white that does not store heat, openwork to let light and views through, and with no apparent structure. My idea was to obtain panels that would float, visible from inside and outside, with a feeling of thickness given by the panels’ own and cast shadows,” explains architect Gilles Bouchez.
Two heights of panels (3 m high x 2 m wide x 12 mm thick) were therefore machined to cover a 40 m long façade on the 6 m high ground floor and second floor levels. This represents a total surface area of 251 square meters of Corian®. The UV resistance of Corian® panels has been tested and confirmed on existing installations such as the Seeko’o hotel in Bordeaux, whose façade remains immaculate after five years.
Facade Achievements facade Page 2
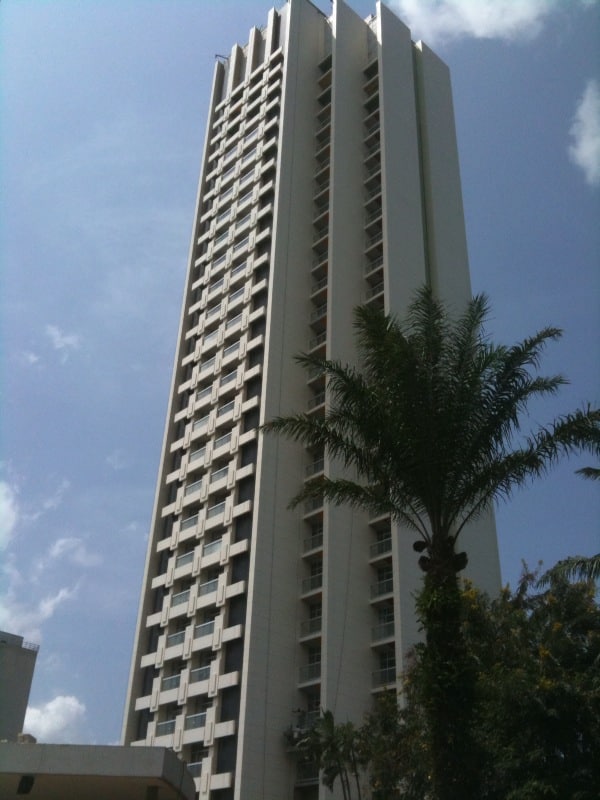
100 meters high, overlooking the lagoon, the tower of the Hotel Ivoire (R+23) was renovated from 2009 to 2010. Classified as a high-rise building, the building was completely stripped of asbestos, the aluminum woodwork was changed or refurbished and the walls were covered with Corian®. The renovation also included the replacement of all water, electricity and air conditioning installations, as well as the six elevators. The layout, decoration and design of the 240 rooms and suites were redesigned to meet the standards of major international hotels. The restaurant Le toit d’Abidjan has regained its elegance and comfort.
Facade Achievements facade Page 2
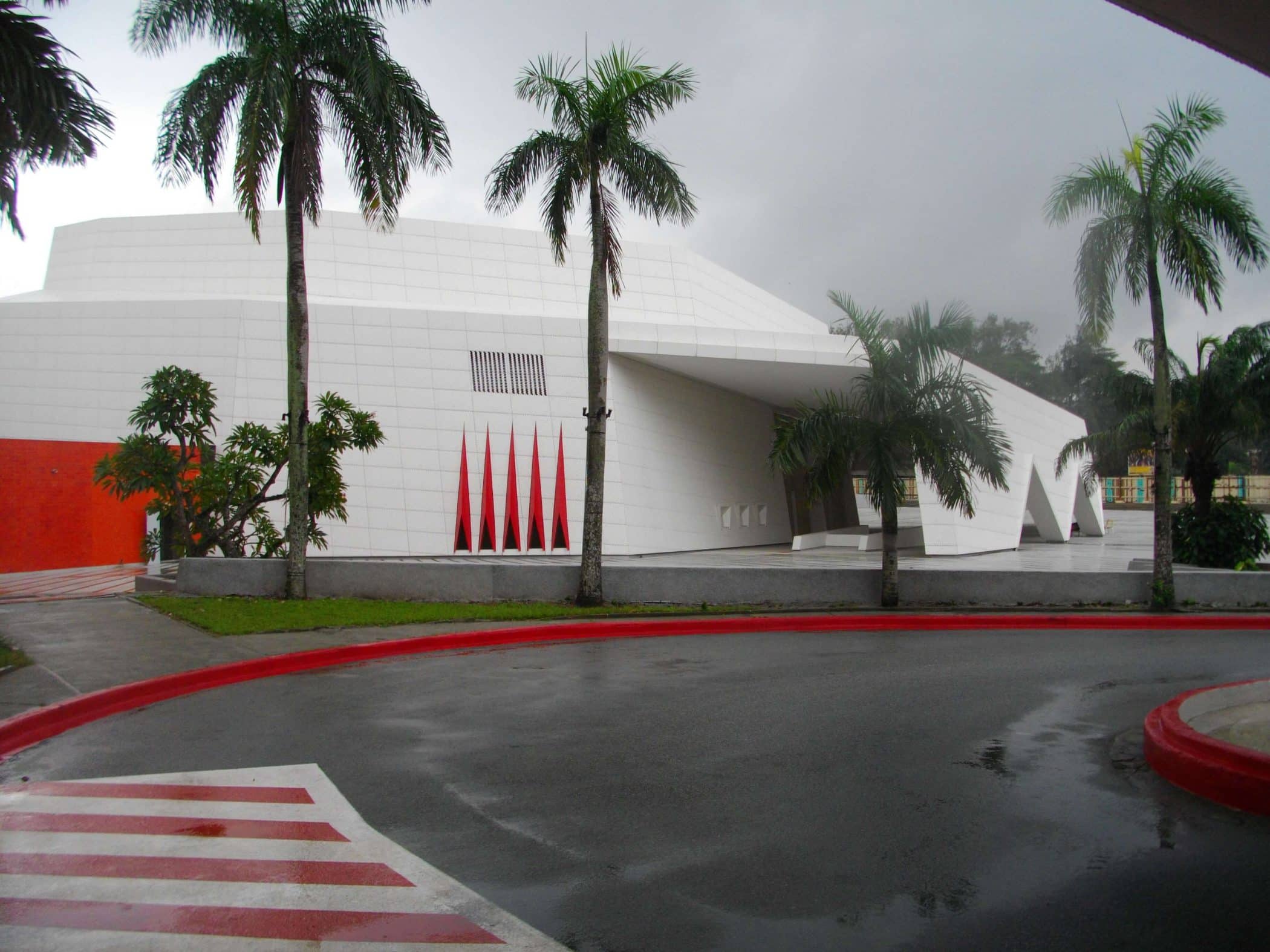
Built 40 years ago, the Hôtel Ivoire Convention Center in Abidjan, Côte d’Ivoire, has been renovated to incorporate innovative architectural features and new material and technology applications. The entire façade (over 7,700 square meters) of the Convention Center is made of special, customized Corian® panels. They feature an intricate three-dimensional decorative pattern, replicating the relief pattern of the original ceramic tile facade, applied using state-of-the-art machinery and forming machines.This project is the largest exterior cladding project ever completed with Corian® and one of the largest commercial projects ever developed.
“The design challenge was to reproduce the sandstone tiles resembling African bas-reliefs without changing the overall look of the façade, ensuring continuity with the original architecture,” said architect Pierre Fakhoury. “I was seduced by the modernity, flexibility, sensory qualities and technical capabilities of Corian®.”
CREA DIFFUSION, was involved in the project from the beginning, developing 3D panel prototypes in its manufacturing facility.
Manufactured with different colors of Corian® and assembled with expansion joints, the prototypes were subjected to difficult and specific testing programs that lasted several months and included direct exposure to atmospheric agents in outdoor environments.
Achievement LORWEB
Copyright © 2024 CREA DIFFUSION™. All rights reserved. CREA DIFFUSION is approved Corian™ By Dupont de Nemours™ under n°0117